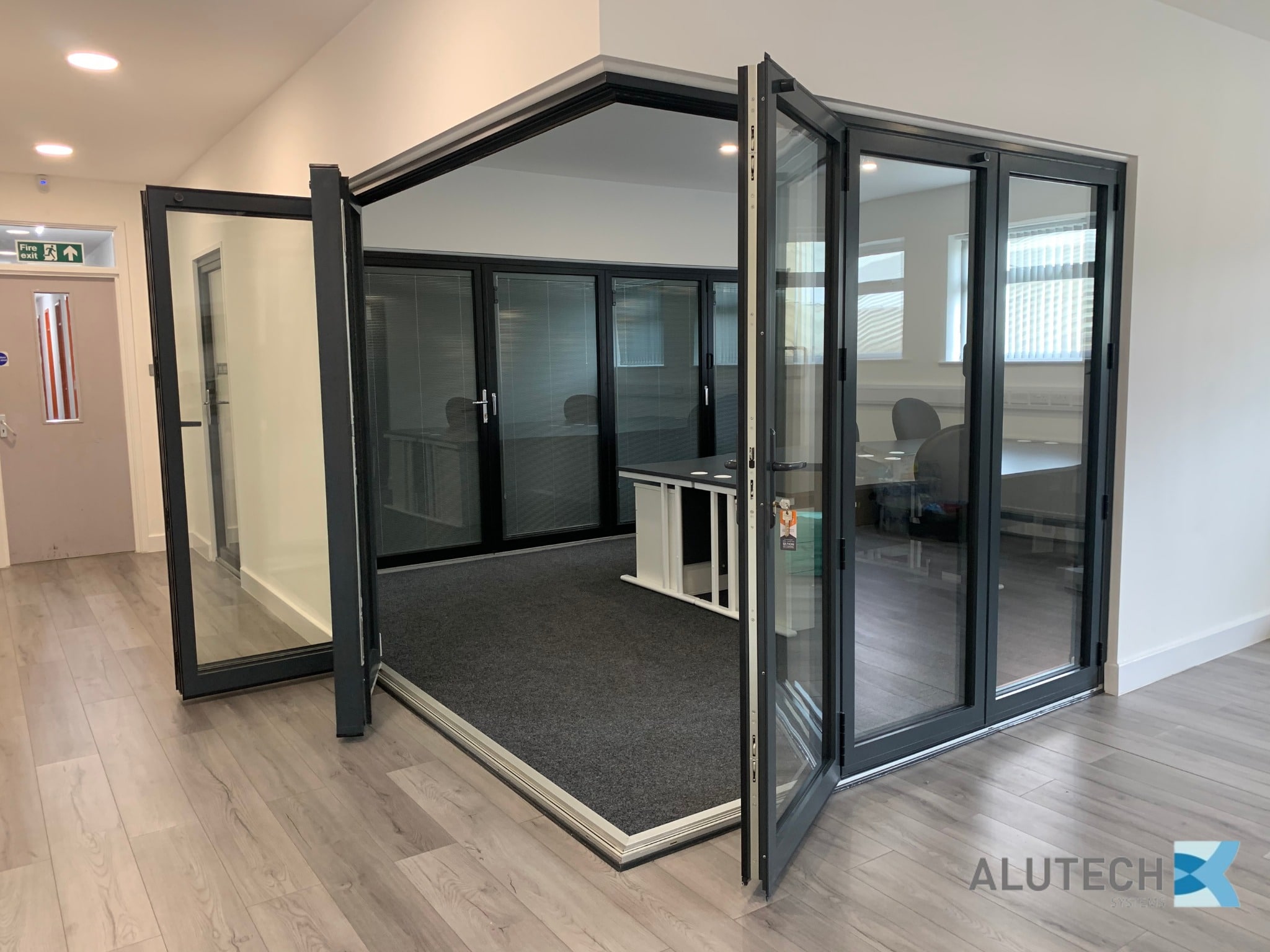Your complete guide to open corner bifold doors
There’s nothing better than open corner bifold doors for creating wow-factor extensions and statement-making doors that look just as spectacular closed as they do open. Open corner bifold doors are designed to create a corner door set meeting at the corner, but fully opening up to reveal two open sides with no visible post. Here’s everything you need to know about how we design our bifolds in this distinctive style.

What are open corner bifold doors?
Simply explained, open corner bifold doors are designed into a new extension where the corner of the door set is fully open. You get all the advantages provided by a bifold, with the same opening configurations and colour options. The lower set track is also available.
Whilst this article focuses on the floating or open corner design, it’s also possible to design these doors with a fixed post as part of the door set or as part of the structure itself.
How to prepare the structure for an open corner door set
It’s important to remember this style of folding sliding door involves designing the new extension so the roof takes the weight of the missing post.
In a new extension, this involves designing the roof in a cantilevered style to take the weight of both the roof above or the floors if there are rooms above.
Where the design of the extension or the property doesn’t allow for a self-supporting roof, you will need some sort of structural post as part of the build. This can be steel, stone, brick-built or similar. A competent builder, structural engineer or architect should do the necessary calculations.
How do open corner bifold doors work?
You’ll find the operation of the bifolds exactly the same as a regular door set.
The only difference is the corner post itself. This is attached to one of the doors and moves at the same time as the leaf attached to it. This post also secures itself and the other side provides the locking point for the opposite corner.
What kind of open corner designs can I have?
You can design your bifolds with an external or an external corner, starting with a two panel set of doors and going up to as many as the design or structural calculations allow. The bifolds can open inwards or outwards.
There is no compromise with open corner bifold doors and you get exactly the same features and options, including the ultra-functional access leaf for convenient everyday access, without having to fold the panels back each time.
Is it difficult to fit corner bifold doors?
All large patio doors regardless of type need a trained installer, but it’s also possible for competent builders to fit these.
We help you at every stage of the process, ensuring any open corner bifold door set is correctly fitted, adjusted and runs smoothly.
How much do open corner bifold doors cost?
The manufacturing involved in crafting these spectacular folding sliding doors is greater, therefore you should expect to pay more for these as a result. Of course, the more involved building process will add to the cost of the project.
You can get in touch with us for a quotation in our standard colours or a colour of your choice.
Do you need planning permission for open corner doors?
Any new extension will have undergone the usual process for obtaining permission but you should always check with your local authority.
Slimline open corner bifold doors crafted by AL Bifolds
We’ve made it easier than ever for builders or homeowners buying new bifold doors to not only get a quality product but also one at faster lead times, with excellent colour and glass options. You can even buy matching single or French doors using the same high-quality profile where there are other door sets on the project
Aluminium supply only doors are available in five working days in our standard colours and with free delivery up to 30 miles. Contact us today and get your property project completed faster with bifolding doors, matching French and single doors. You can check our Instagram or Facebook to see what we are working on.
